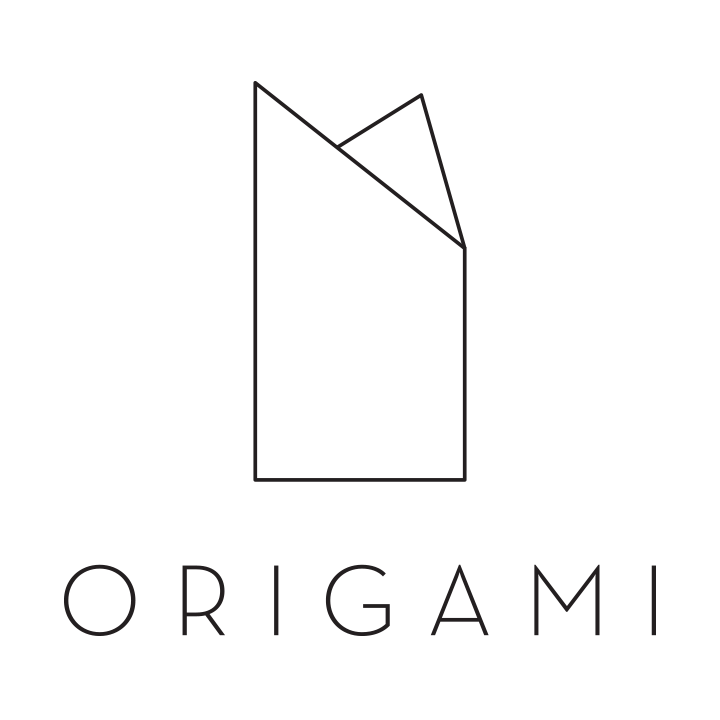Origami Floorplans
Point
$490,000 (Sold Out)
1,370 & 1,381 SF
Point homes are 2-bedroom single-family homes with two-and-a-half baths. The second floor is an open loft living space. The top floor has voluminous vaulted ceilings. Wrap around floor to ceiling windows make the entire home feel open and bright. Point homes are also equipped with a tankless water heater, fireplace, garage, and a large front porch. The homes have superior sound insulation in both the windows and walls for more quiet living spaces.
Pleat
$525,000 (Sold Out)
1,568 — 1,601 SF
Pleat homes are 3-bedroom townhomes with two-and-a-half baths. A generously sized en suite bedroom occupies the entire top floor with territorial views and voluminous vaulted ceilings. Floor to ceiling windows throughout the home let in an abundance of natural light. The ground floor living spaces flow directly into a large private walled courtyard. Pleat homes are also equipped with a tankless water heater, outdoor storage, and an enclosed parking pad which can also function as an outdoor garden room. The homes have superior sound insulation in both the walls and windows for more-quiet living space.
Plane
$649,000 (Sold Out)
1,960 & 1,963 SF
Plane homes are 2-bedroom townhomes with two-and-a-half baths and an Accessory Dwelling Unit (ADU). The second floor is an open loft living space. The top floor features voluminous vaulted ceilings and is accessed by a ribbon staircase with a skylight at the top – bringing natural light into the interior of the home. Wrap around floor to ceiling windows make the entire home feel open and bright. Each home has a large front porch and a recessed covered porch overlooking a neighborhood street. Plane homes are also equipped with a tankless water heater, fireplace, two en-suite bedrooms, and an oversized kitchen. The homes have superior sound insulation in both the windows and walls for more quiet living spaces.
Floorplans shown above are representative of the three different home styles. Each of the twelve homes at Origami has a unique and distinctive floorplan.
