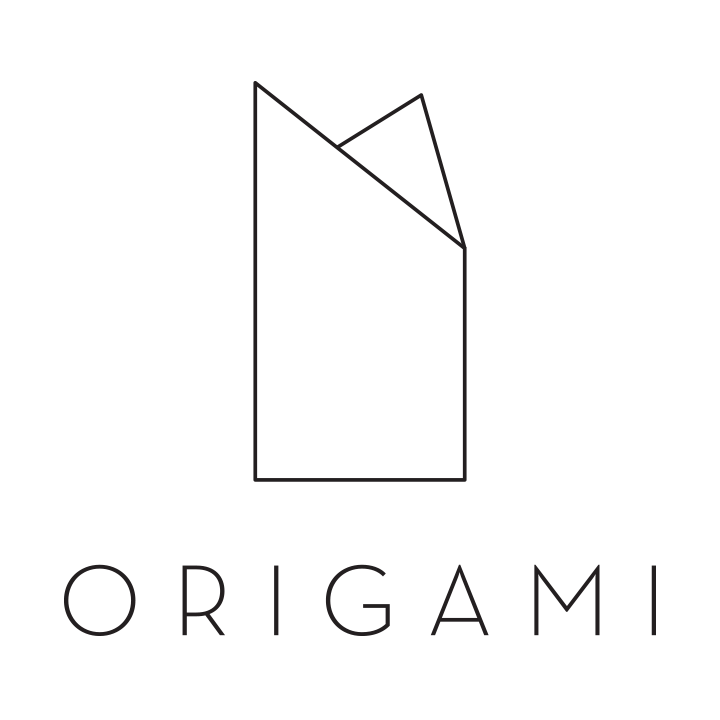Flexible living options
Floorplans
Origami homes are open and light-filled with vaulted ceilings. The homes are arranged around a central open space inspired by the classic European courtyard; this ensures that each home is flooded with light, air, and greenery.
PLEAT
1,071 — 1,084 SF
Lot 1 and 11
2-bedroom single-family home with two-and-a-half baths. Priced in the low 600's.
PLANE
1,925 — 1,927 SF
Lots 3-10
3-bedroom townhome with two-and-a-half baths. Priced in the high 600's.
POINT
1,553 — 1,566 SF
Lot 2 and 12
2-bedroom townhome with two-and-a-half baths and an Accessory Dwelling Unit (ADU). Priced in the low 700's.


